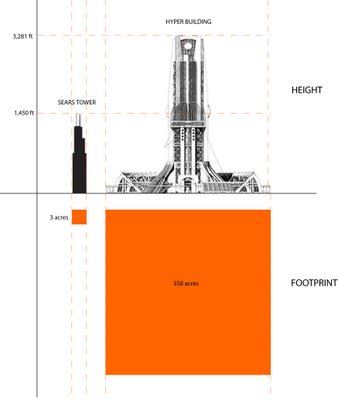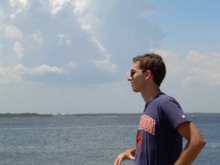
The idea of a global highway network has been around since the 18
th century perhaps even longer, but it has become increasingly plausible because of the rapid expansion of highways in the world, especially in the US and China.
Frank
Didik has envisioned a "Trans-Global Highway" that would connect existing highways of major continents by bridges and tunnels.

The global highway would connect Africa, Asia, and Europe to North and South America via existing and proposed bridges. The major bridges would be at the Bering Straight, linking North America and Asia, and other bridges and tunnels would be built to join Europe and Africa and many of the water-bound nations of Asia.
Didik claims that a global highway would streamline trade of raw goods between the continents, thereby increasing global security through trade dependence and ultimately promote global peace.

The above comparison shows that linking North America and Asia across the Bering Strait would be nearly twice as long as the Chunnel which links France and Britain. Technologically, the link is feasible. But economically and politically, the link is not. Peace between countries to be joined would be a prerequisite to the project getting underway.
Didik's proposal does not account for links to Greenland, Australia, and Antarctica. Though linking Antarctica to the rest of the world is unfeasible, the omission of Australia and Greenland in his plan weakens the notion of a truly trans-global network. Perhaps a future revision would include these nations:

Though
Didik's proposition is rather undeveloped, it is an interesting study into the increasing importance of highways among the growing nations of the world. The idea of a trans-global highway solely for automobiles is somewhat in opposition to the recent emphasis on reducing vehicular fuel consumption. Perhaps a global railway would be more agreeable to environmentally-conscious nations.

















































